Table of Contents
Wanderer
Part III: Building the House
In Part II, we covered “Choosing the Vehicle“. With the vehicle in place, it was time to start building.
Fine tuning the design and building the house took about five months from start to live-in.
An engineer advised me to build everything in 40x40x3 angle iron – for strength but also to save space. I used 17mm ply (non-structural, in a mixture of internal and external) for all shelving, decks and any walls. Someone helped me with the welding.
The space over the gooseneck measures about 2.7m long so it was long enough to put a bed in lengthwise and I found water tanks that were about 2m long, 600mm wide and 250mm deep. Two of these stand on their ends on either side of the bed, giving 600L of fresh water (and 600kg over the drive axle of the truck).
I measured my height, added 5cm and we built shelves that fitted between that height and the roof. It means I don’t have to duck when I walk around the bed.
The shower is a 900mm x 750mm base with a shower dome to contain the steam. We built a platform for it coming off the gooseneck level, and under it is a front-loading washing machine. Because, why not? It’s actually really nice not having to plan a trip to the laundromat.
This is on the left-hand side looking forward (Port for you marine types…)
Opposite this is a composting toilet (Nature’s Head) also accessible from the bedroom and under that is a wood box and generator storage space. Why composting? No need for a black water tank which a) saved space and b) made the self-containment certification much, much simpler.
Why a generator? It was the easiest and simplest way to have battery charging capacity. One day, maybe, I will put in solar panels but for the moment all I need to do is start the generator and plug in the same lead I plug into a caravan park (with adapter).
Under the steps leading up to the bedroom, a 90cm rise and reach, is the battery bank (4 x 120A Deep-cycle AGM) configured to give 24V. We chose 24V so that, if need be, I could set up a charging system from the truck. It also means the amperage is less when the AC equipment is running through the inverter. Normally, steps rise 20cm but the bottom step in this case is 30cm so the batteries can fit underneath and so that I have a step-up exercise box built in.
Fridge and freezer. In normal marine and mobile home talk, fridges are 3-way: gas, AC and DC electric. They cost about $3000 depending on size. I chose to go with normal domestic appliances, a bar-fridge sized freezer (90l) and a 250l fridge, both simple 230V pieces bought from TradeTested. I have run them through the inverter (from the batteries) for 72 hours for a voltage drop of about half a volt. They don’t draw much and cost less than $1000 delivered. And if they break down, I can easily buy another.
The fridge sits on a platform built over a 400 litre waste water tank (for the shower and washing machine); the freezer is in the “attic”. Yes, it is the hottest part of the trailer and I need to have a think about how to shield it, it’s on the list of things to do.
The trailer has three double doors, one each side, offset from each other, and one at the rear. Each door has a deck built inside it and an internal door built inside that so when the trailer doors are open and the decks are down I have an extra 11sqm of living space. Each deck has an awning built over it. The awnings are just simple 4WD awnings, all manual. In the future I may buy the “tent” that goes with them. I’m looking at having clear PVC “doors” made for each door to zip inside the door frames and onto the decks. Then I can remove the temporary internal doors. The original idea was to have glass and aluminium doors but at about $9000 they may have to wait.
On the right hand side of the low part of the trailer is a 250 litre waste water tank for the sink. The sink is an old commercial stainless steel double sink, one normal, one deep (my laundry tub) that I picked up from a demolition guy. I cut it to size and riveted it to the frame we built. The stove is a stainless steel unit that came out of a yacht; a 16 year old Force 10. It is gas cooktop and oven. This is important because it means I can use the oven when off grid – an electric oven would drain the batteries in no time. I cooked a frozen pizza in it the other night. Took a bit longer than the time on the box but it was cooked. A glass or two of wine helped to disguise the packaged taste.
The sofa came from the house and is placed at the beginning of the left hand side of the level over the rear axles. This is the lounge / office space.
The fireplace opposite, and next to the stove, is a Little Honey and pushes out a good amount of heat. It has an oven on top of it that I have already had up to 250 degrees so I’m guessing some baking will be possible. Sitting on the sofa, watching the flames and smelling baking bread seems pretty reasonable to me. It’s one of the small luxuries.
The bookshelves are floor to ceiling on the right hand side of the 2.7 m high part of the trailer, over the rear axles. Again, the weight of the trailer allowed this (its tare is about 6 tonnes) so putting all the books on one side does not create a significant load imbalance.
I have an old oval board table I have used as a desk for ages. It is still to be trimmed to size and mounted as a standing desk. There is a platform to stand on (all the workshop equipment is stored under it; welder, drill, saw, grinder and other stuff). There are shelves running across the back above the doors and along the left hand side up against the ceiling. I have a three step step-ladder to get to them. In the back right hand corner between the book shelves and the door is my writing space. I cut half our old round dining table to fit and have a lovely spot to sit and write, by hand. On a nice day, the door is open.
Access to the mezzanine is by attic ladder (one that unfolds from the ceiling) and the mezzanine itself is built split level, high over the left hand side door, low over the sink (low enough that I don’t hit my head but that the freezer still fits under the roof, with the requisite clearance).
On the front of the trailer are two 9 litre gas bottles in a steel cage and a normal domestic califont for on-demand hot water (230V ignition, gas fired). Under one of the fresh water tanks is a 24V, 11Lpm water pump and I put in an 8 litre pressure tank so the pump doesn’t cycle every time I wash my hands. It takes about the volume of the pressure tank before the hot water reaches the tap but, with 600 litres, I’m not counting litres too much.
The shower pressure is as good as you’ll get in a house. The plumber said it is better than some he has had to attend to. Small luxuries, I don’t want to spend the next twenty years showering under a dribble.
The key to all of this was to get it functional then live in it.
And that’s what I’m doing now.
It’s not pretty, it leaks a bit in heavy rain when the container doors are open and I woke up one morning, in Tokoroa, with ice in the coffee machine water tank.
But it is mine and I’m pretty damn proud of what I’ve done. My kids think it’s really cool.
- Part IV will describe life “on-the-road” as experienced so far.

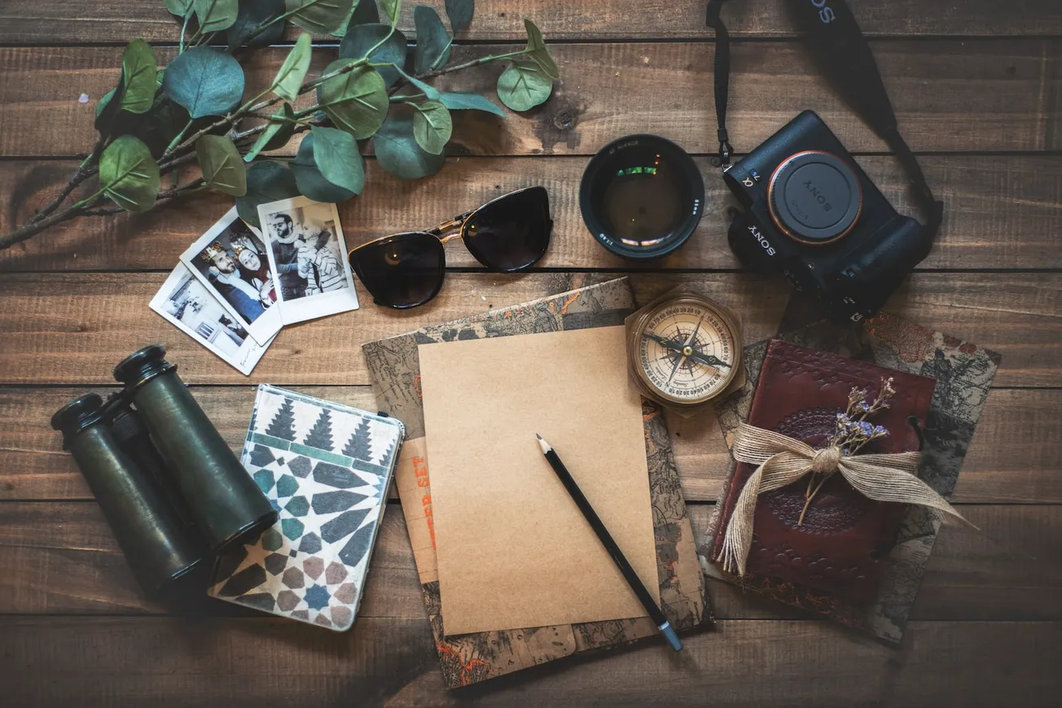

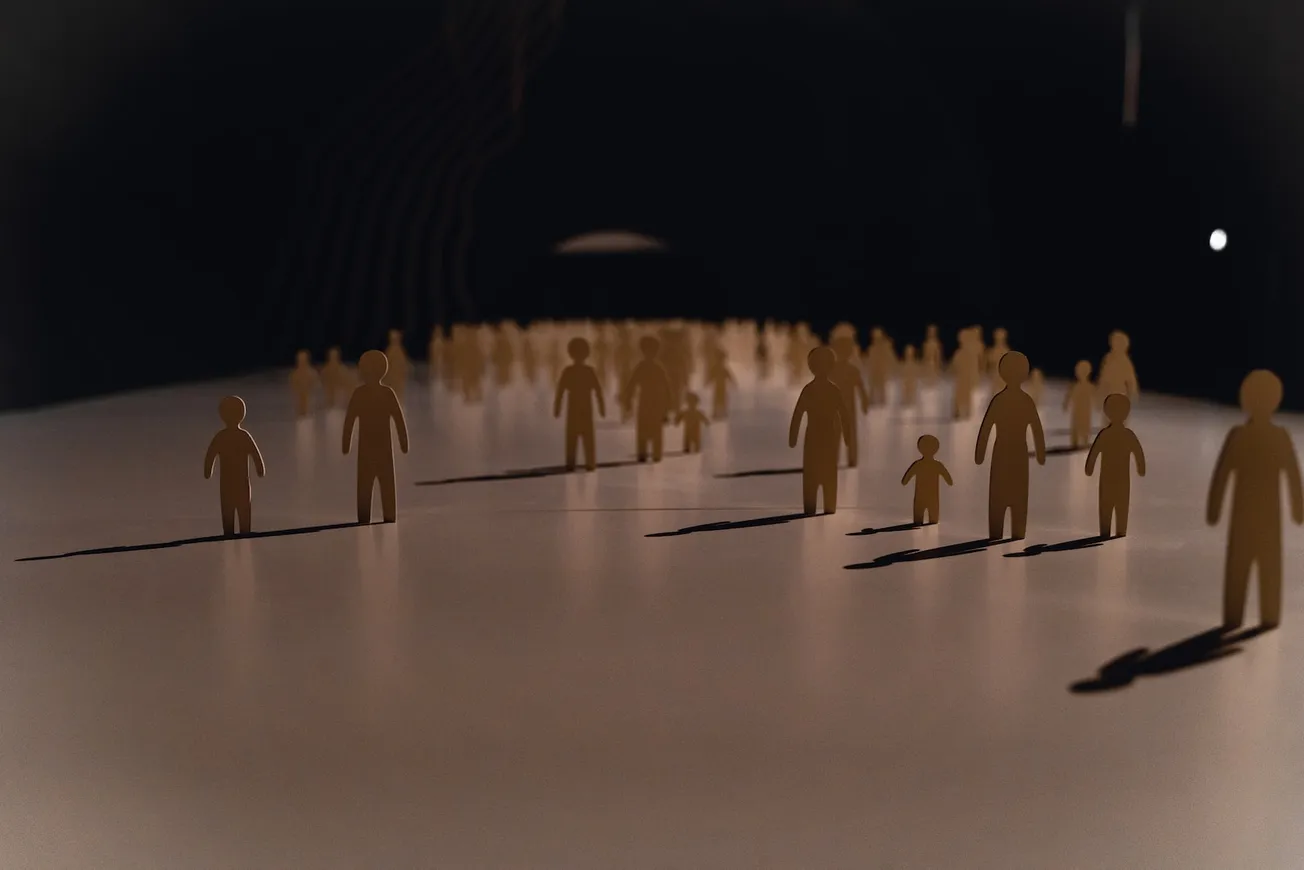
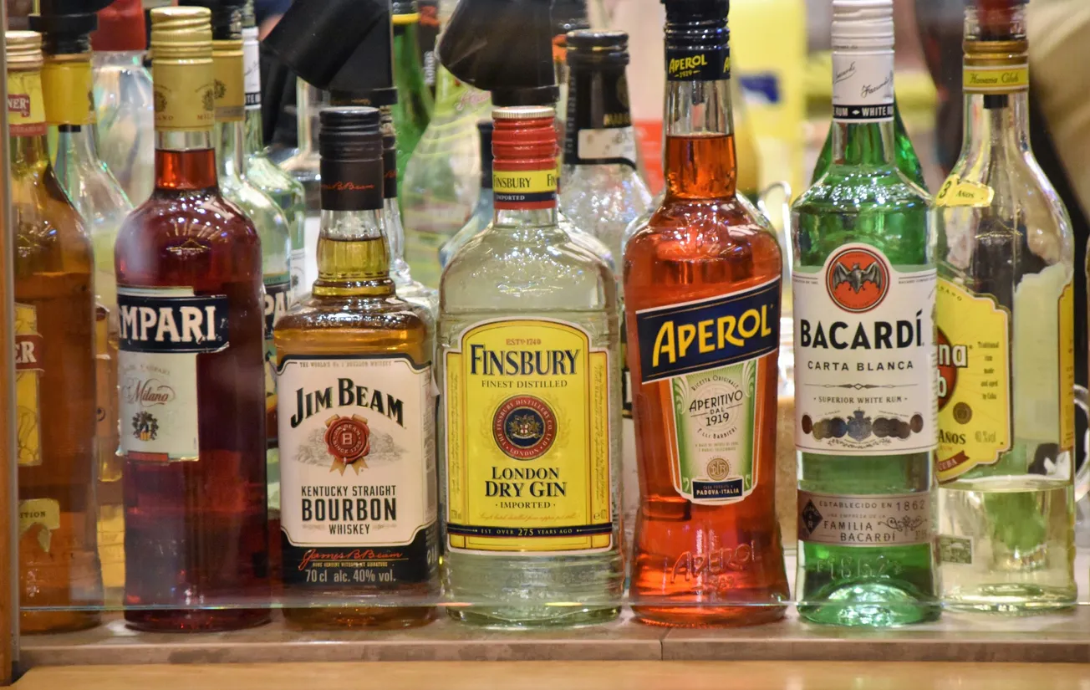
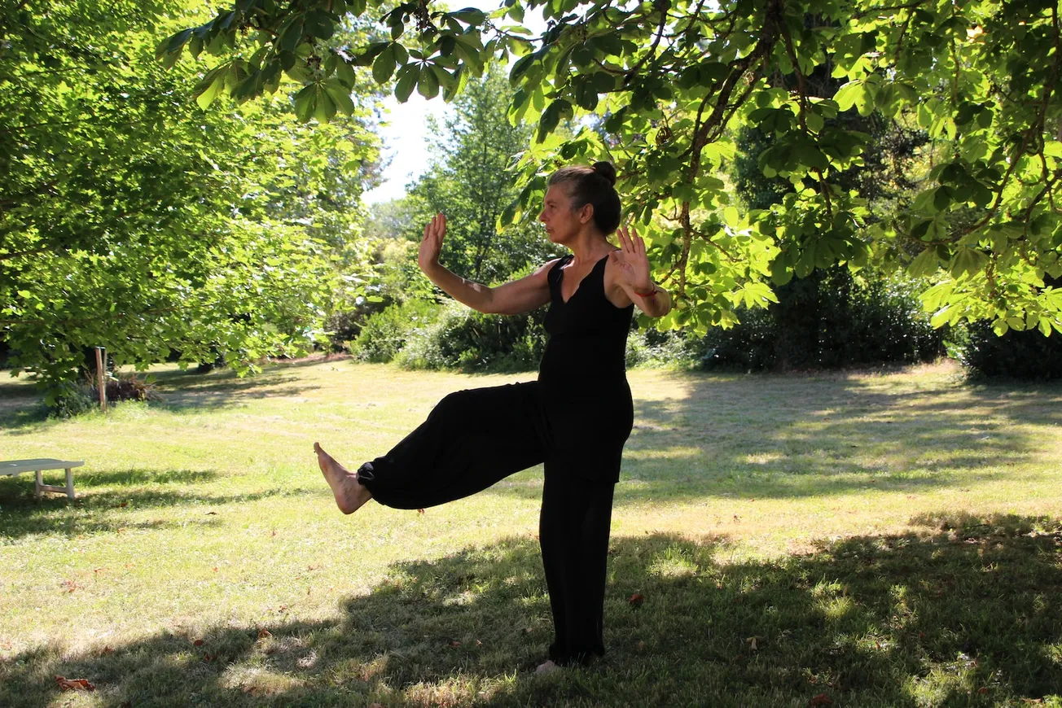
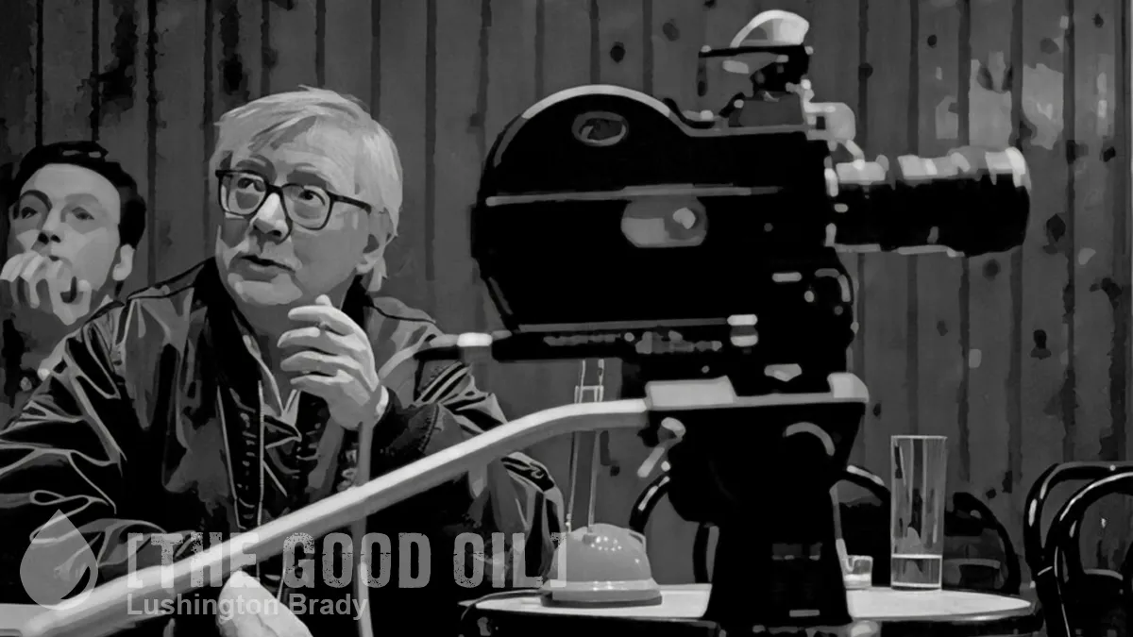
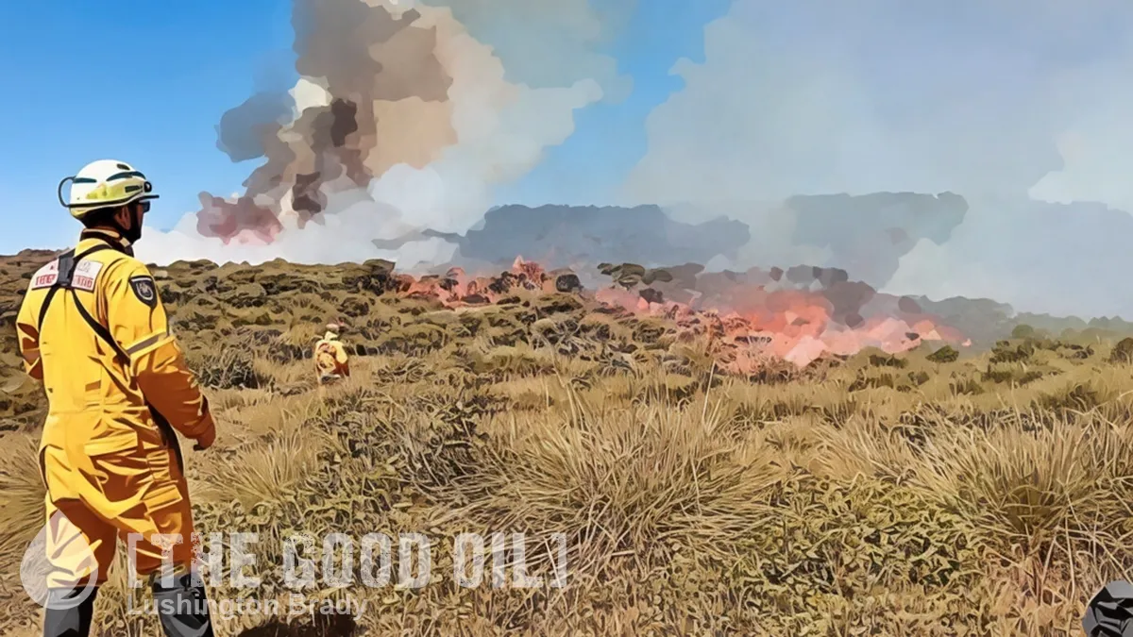
![[The Good Oil] February 2026 Political Poll](https://images.unsplash.com/photo-1540910419892-4a36d2c3266c?crop=entropy&cs=tinysrgb&fit=max&fm=webp&ixid=M3wxMTc3M3wwfDF8c2VhcmNofDk1fHx2b3Rpbmd8ZW58MHx8fHwxNzIyMzkxNTI4fDA&ixlib=rb-4.0.3&q=80&w=1304)
